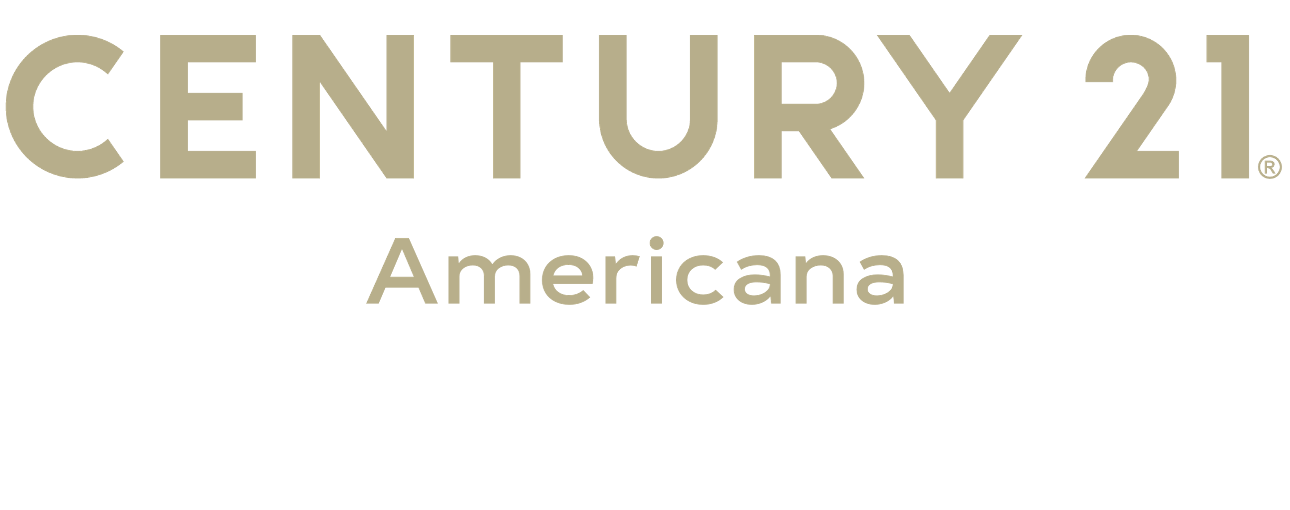


Listing Courtesy of:  GLVAR MLS / Century 21 Americana / Meghan Schollian
GLVAR MLS / Century 21 Americana / Meghan Schollian
 GLVAR MLS / Century 21 Americana / Meghan Schollian
GLVAR MLS / Century 21 Americana / Meghan Schollian 380 East Desert Rose Drive Henderson, NV 89015
Active (11 Days)
$775,000
MLS #:
2578054
2578054
Taxes
$3,583
$3,583
Lot Size
0.37 acres
0.37 acres
Type
Single-Family Home
Single-Family Home
Year Built
1996
1996
County
Clark County
Clark County
Community
None
None
Listed By
Meghan Schollian, Century 21 Americana
Source
GLVAR MLS
Last checked May 5 2024 at 12:56 PM PDT
GLVAR MLS
Last checked May 5 2024 at 12:56 PM PDT
Bathroom Details
- Full Bathrooms: 2
- 3/4 Bathroom: 1
- Half Bathroom: 1
Interior Features
- Window Coverings Partial
- Water Conditioner-Loope
- Sink & Cabinets
- Central Vacuum
- Blinds
- Dual Pane Windows
- Ceiling Fan(s)
- Washer/Dryer: Separate Laundry Room
- Microwave
- Pot Shelves
Kitchen
- Oven: Cooktop(E)
- Oven: Double Built-In Oven(E)
Subdivision
- Custom - Section 19
Lot Information
- No Landscaping Rear
- Mature Landscaping
- Drip Irrigation/Bubblers
- Desert Landscaping
- 1/4 to 1 Acre
Property Features
- Fireplace: Location: Family Room
- Fireplace: Gas
Heating and Cooling
- Central
- 2 or More Units
Flooring
- Tile
- Carpet
Exterior Features
- Roof: Tile
Utility Information
- Utilities: Underground Utilities, Cable Tv Wired, 220 In Garage/Shop
- Sewer: Public
- Fuel: Electric, Gas
School Information
- Elementary School: Newton, Ulis
- Middle School: Burkholder Lyle
- High School: Foothill
Garage
- Storage Area/Shelves
- Entryto House
- Auto Door Opener(s)
- Attached
Parking
- Garage/Private
Stories
- 1 Story
Living Area
- 3,537 sqft
Additional Listing Info
- Buyer Brokerage Commission: 2.2500
Location
Estimated Monthly Mortgage Payment
*Based on Fixed Interest Rate withe a 30 year term, principal and interest only
Listing price
Down payment
%
Interest rate
%Mortgage calculator estimates are provided by CENTURY 21 Real Estate LLC and are intended for information use only. Your payments may be higher or lower and all loans are subject to credit approval.
Disclaimer: The data relating to real estate for sale on this web site comes in part from the INTERNET DATA EXCHANGE Program of the Greater Las Vegas Association of REALTORS® MLS. Real estate listings held by brokerage firms other than this site owner are marked with the IDX logo. GLVAR MLS deems information reliable but not guaranteed.Copyright 2024 . of the Greater Las Vegas Association of REALTORS® MLS. All rights reserved. This information being provided is for the consumers personal, noncommercial use and may not be used for any purpose other than to identify prospective properties consumers may be interested in purchasing.





Description