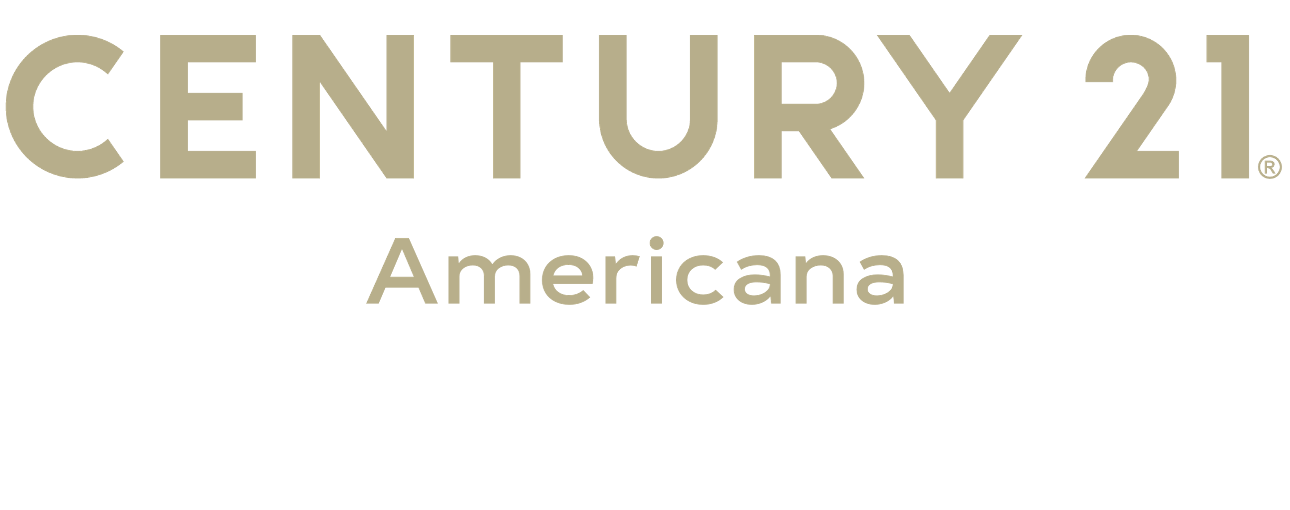


Listing Courtesy of:  GLVAR MLS / Century 21 Americana / Susan "Sue" Schouweiler
GLVAR MLS / Century 21 Americana / Susan "Sue" Schouweiler
 GLVAR MLS / Century 21 Americana / Susan "Sue" Schouweiler
GLVAR MLS / Century 21 Americana / Susan "Sue" Schouweiler 428 Wedgewood Drive Henderson, NV 89014
Contingent (44 Days)
$670,000
MLS #:
2571646
2571646
Taxes
$2,525
$2,525
Lot Size
7,841 SQFT
7,841 SQFT
Type
Single-Family Home
Single-Family Home
Year Built
1987
1987
County
Clark County
Clark County
Community
None
None
Listed By
Susan "Sue" Schouweiler, Century 21 Americana
Source
GLVAR MLS
Last checked May 15 2024 at 8:54 PM PDT
GLVAR MLS
Last checked May 15 2024 at 8:54 PM PDT
Bathroom Details
- Full Bathrooms: 3
Interior Features
- Blinds
- Shutters
- Alarm System-Rented
- Microwave
- Water Conditioner-Owned
- Washer/Dryer: 1st Floor
- Low E-Windows
- Insulated Windows
- Ceiling Fan(s)
Kitchen
- Oven: Built-In Oven(E)
Subdivision
- Belcourt Estate
Lot Information
- Desert Landscaping
- Shrubs
- Under 1/4 Acre
- Rear Lawn
- Rear Sprinkler System
- Rock/Gravel Landscaping
- Drip Irrigation/Bubblers
- Fruit Tree(s)
- Synthetic Grass
Property Features
- Fireplace: Gas
- Fireplace: Location: Family Room
- Fireplace: Location: Living Room
Heating and Cooling
- Central
Homeowners Association Information
- Dues: $25
Flooring
- Carpet
- Tile
Exterior Features
- Roof: Tile
Utility Information
- Utilities: Cable Tv Wired, Underground Utilities
- Sewer: Public
- Fuel: Electric, Gas
School Information
- Elementary School: McDoniel, Estes
- Middle School: Greenspun
- High School: Green Valley
Garage
- Attached
Stories
- 2 Stories
Living Area
- 2,544 sqft
Additional Listing Info
- Buyer Brokerage Commission: 3.0000
Location
Estimated Monthly Mortgage Payment
*Based on Fixed Interest Rate withe a 30 year term, principal and interest only
Listing price
Down payment
%
Interest rate
%Mortgage calculator estimates are provided by CENTURY 21 Real Estate LLC and are intended for information use only. Your payments may be higher or lower and all loans are subject to credit approval.
Disclaimer: The data relating to real estate for sale on this web site comes in part from the INTERNET DATA EXCHANGE Program of the Greater Las Vegas Association of REALTORS® MLS. Real estate listings held by brokerage firms other than this site owner are marked with the IDX logo. GLVAR MLS deems information reliable but not guaranteed.Copyright 2024 . of the Greater Las Vegas Association of REALTORS® MLS. All rights reserved. This information being provided is for the consumers personal, noncommercial use and may not be used for any purpose other than to identify prospective properties consumers may be interested in purchasing.





Description