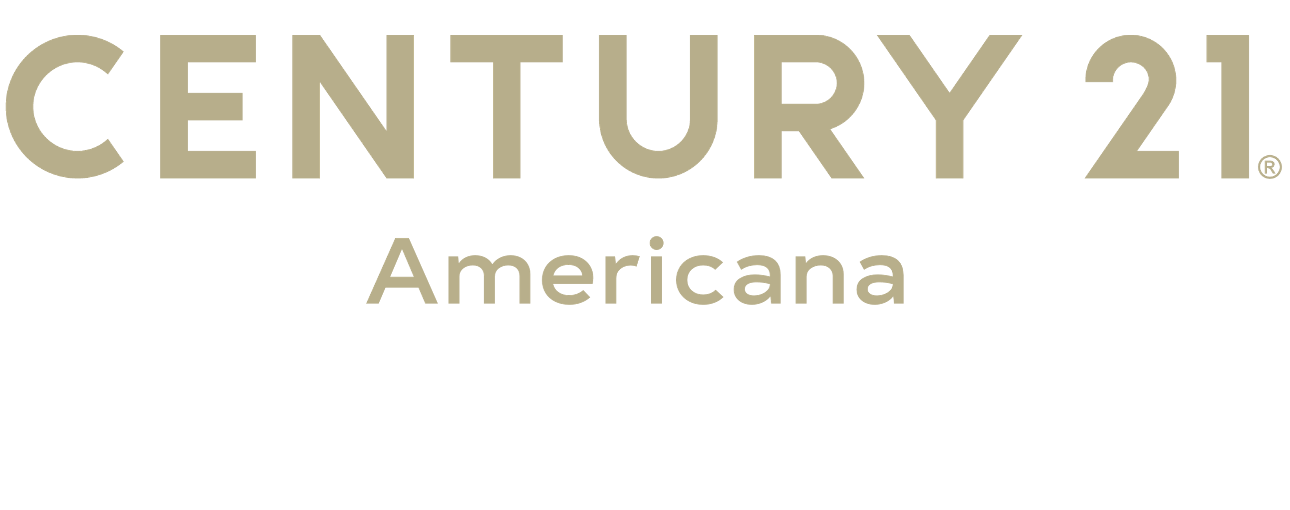


Listing Courtesy of:  GLVAR MLS / Home Quest Inc / Marlon D. Waite - Contact: 702-362-9700
GLVAR MLS / Home Quest Inc / Marlon D. Waite - Contact: 702-362-9700
 GLVAR MLS / Home Quest Inc / Marlon D. Waite - Contact: 702-362-9700
GLVAR MLS / Home Quest Inc / Marlon D. Waite - Contact: 702-362-9700 2750 Lincoln Road Las Vegas, NV 89115
Contingent (8 Days)
$565,000
MLS #:
2567184
2567184
Taxes
$1,777
$1,777
Lot Size
0.46 acres
0.46 acres
Type
Single-Family Home
Single-Family Home
Year Built
1980
1980
County
Clark County
Clark County
Community
None
None
Listed By
Marlon D. Waite, Home Quest Inc, Contact: 702-362-9700
Source
GLVAR MLS
Last checked Apr 27 2024 at 6:55 PM PDT
GLVAR MLS
Last checked Apr 27 2024 at 6:55 PM PDT
Bathroom Details
- Full Bathroom: 1
- 3/4 Bathroom: 1
Interior Features
- Blinds
- Drapes
- Windows Coverings Throughout
- Microwave
- Dual Pane Windows
- Washer/Dryer: Separate Laundry Area
- Awnings
- Ceiling Fan(s)
- Central Vacuum
- Roof Turbine(s)
Kitchen
- Oven: Built-In Oven(E)
- Oven: Cooktop(E)
Subdivision
- None
Lot Information
- Horses Permitted
- 1/4 to 1 Acre
- Rear Lawn
- Rear Sprinkler System
- Rock/Gravel Landscaping
- No Rear Neighbors
Property Features
- Fireplace: Wood Burning
- Fireplace: Location: Family Room
Heating and Cooling
- Central
Flooring
- Carpet
- Tile
Exterior Features
- Roof: Composition Shingle
Utility Information
- Utilities: Above Ground Utilites
- Sewer: Septic Installed
- Fuel: Electric, Gas
School Information
- Elementary School: Tate, Myrtle
- Middle School: Von Tobel Ed
- High School: Sunrise Mountain School
Garage
- Attached
- Finished Interior
- Entryto House
Stories
- 1 Story
Living Area
- 2,478 sqft
Additional Listing Info
- Buyer Brokerage Commission: 2.5000
Location
Estimated Monthly Mortgage Payment
*Based on Fixed Interest Rate withe a 30 year term, principal and interest only
Listing price
Down payment
%
Interest rate
%Mortgage calculator estimates are provided by CENTURY 21 Real Estate LLC and are intended for information use only. Your payments may be higher or lower and all loans are subject to credit approval.
Disclaimer: The data relating to real estate for sale on this web site comes in part from the INTERNET DATA EXCHANGE Program of the Greater Las Vegas Association of REALTORS® MLS. Real estate listings held by brokerage firms other than this site owner are marked with the IDX logo. GLVAR MLS deems information reliable but not guaranteed.Copyright 2024 . of the Greater Las Vegas Association of REALTORS® MLS. All rights reserved. This information being provided is for the consumers personal, noncommercial use and may not be used for any purpose other than to identify prospective properties consumers may be interested in purchasing.





Description