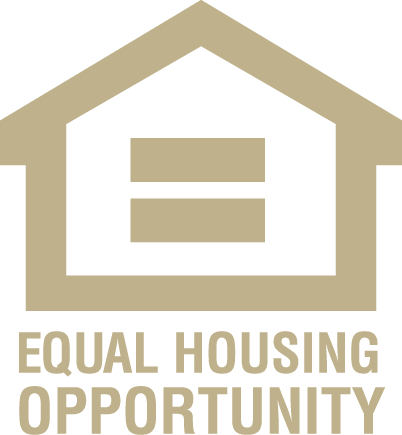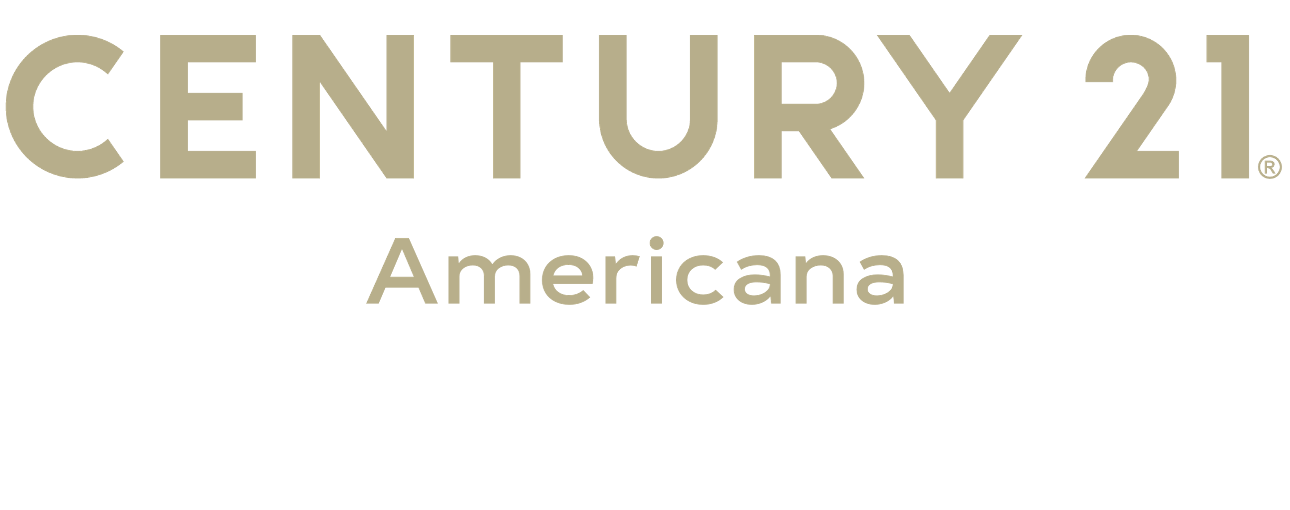


Listing Courtesy of:  GLVAR MLS / Century 21 Americana / Kenneth "Brian" Rabenhorst
GLVAR MLS / Century 21 Americana / Kenneth "Brian" Rabenhorst
 GLVAR MLS / Century 21 Americana / Kenneth "Brian" Rabenhorst
GLVAR MLS / Century 21 Americana / Kenneth "Brian" Rabenhorst 6658 Bristle Falls Street Las Vegas, NV 89149
Active (307 Days)
$525,000
MLS #:
2505963
2505963
Taxes
$3,763
$3,763
Lot Size
3,920 SQFT
3,920 SQFT
Type
Single-Family Home
Single-Family Home
Year Built
2015
2015
Views
Strip View, Mountain View, City View
Strip View, Mountain View, City View
County
Clark County
Clark County
Community
Centennial Hills
Centennial Hills
Listed By
Kenneth "Brian" Rabenhorst, Century 21 Americana
Source
GLVAR MLS
Last checked Apr 27 2024 at 9:10 PM PDT
GLVAR MLS
Last checked Apr 27 2024 at 9:10 PM PDT
Bathroom Details
- Full Bathrooms: 2
- Half Bathroom: 1
Interior Features
- Windows Coverings Throughout
- Water Conditioner-Owned
- Blinds
- Dual Pane Windows
- Energy Star Appliances
- Ceiling Fan(s)
- Washer/Dryer: 2nd Floor
- Microwave
- Drywall
Kitchen
- Oven: Built-In Oven(G)
- Oven: Cooktop(G)
Subdivision
- Bristle Falls
Lot Information
- Synthetic Grass
- Sprinkler Timer
- Shrubs
- Mature Landscaping
- Drip Irrigation/Bubblers
- Desert Landscaping
- Cul-De-Sac
- Under 1/4 Acre
Heating and Cooling
- Programmable Thermostat
- Central
Homeowners Association Information
- Dues: $62
Flooring
- Tile
- Manmade Wood or Laminate
- Carpet
Exterior Features
- Roof: Tile
- Roof: Flat
Utility Information
- Utilities: Underground Utilities, Cable Tv Wired
- Sewer: Public
- Fuel: Electric, Gas
School Information
- Elementary School: Darnell, Marshall C
- Middle School: Escobedo Edmundo
- High School: Centennial
Garage
- Storage Area/Shelves
- Attached
Stories
- 2 Stories
Living Area
- 2,286 sqft
Additional Listing Info
- Buyer Brokerage Commission: 2.5000
Location
Estimated Monthly Mortgage Payment
*Based on Fixed Interest Rate withe a 30 year term, principal and interest only
Listing price
Down payment
%
Interest rate
%Mortgage calculator estimates are provided by CENTURY 21 Real Estate LLC and are intended for information use only. Your payments may be higher or lower and all loans are subject to credit approval.
Disclaimer: The data relating to real estate for sale on this web site comes in part from the INTERNET DATA EXCHANGE Program of the Greater Las Vegas Association of REALTORS® MLS. Real estate listings held by brokerage firms other than this site owner are marked with the IDX logo. GLVAR MLS deems information reliable but not guaranteed.Copyright 2024 . of the Greater Las Vegas Association of REALTORS® MLS. All rights reserved. This information being provided is for the consumers personal, noncommercial use and may not be used for any purpose other than to identify prospective properties consumers may be interested in purchasing.





Description