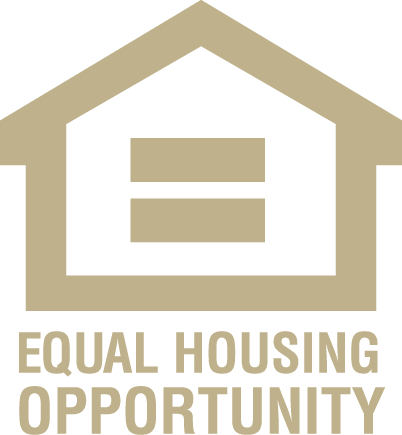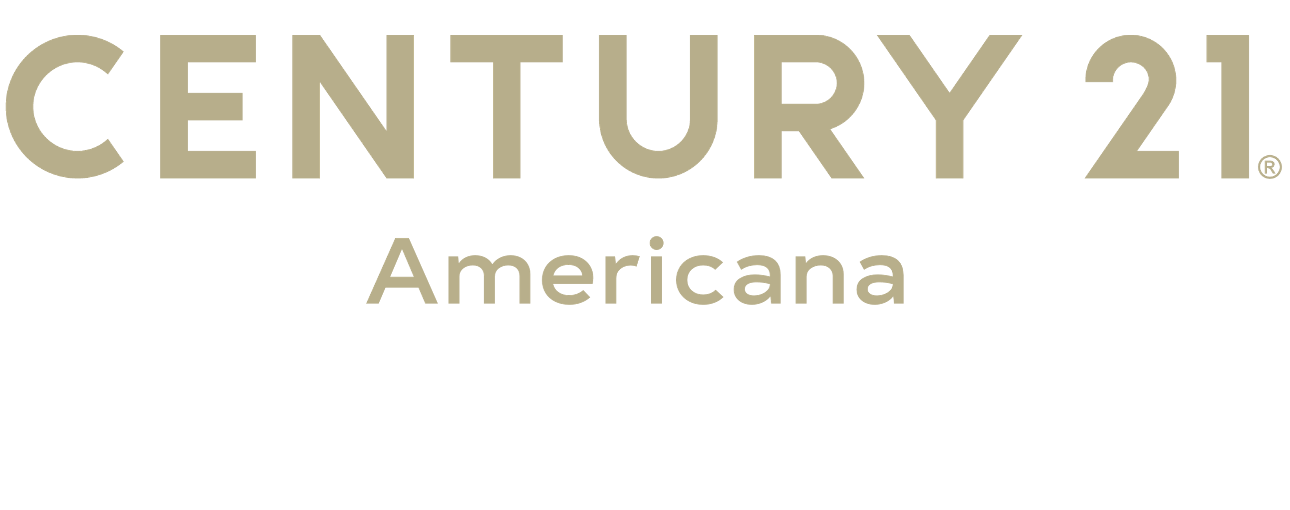


Listing Courtesy of:  GLVAR MLS / Century 21 Americana / Leslie Stringham - Contact: 702-296-9999
GLVAR MLS / Century 21 Americana / Leslie Stringham - Contact: 702-296-9999
 GLVAR MLS / Century 21 Americana / Leslie Stringham - Contact: 702-296-9999
GLVAR MLS / Century 21 Americana / Leslie Stringham - Contact: 702-296-9999 2601 Bahama Point Avenue North Las Vegas, NV 89031
Contingent (32 Days)
$444,900
MLS #:
2571457
2571457
Taxes
$2,149
$2,149
Lot Size
6,098 SQFT
6,098 SQFT
Type
Single-Family Home
Single-Family Home
Year Built
2000
2000
County
Clark County
Clark County
Community
Tierra De Las Palmas
Tierra De Las Palmas
Listed By
Leslie Stringham, Century 21 Americana, Contact: 702-296-9999
Source
GLVAR MLS
Last checked May 1 2024 at 9:00 AM PDT
GLVAR MLS
Last checked May 1 2024 at 9:00 AM PDT
Bathroom Details
- Full Bathrooms: 2
Interior Features
- Blinds
- Drapes
- Microwave
- Water Conditioner-Owned
- Washer/Dryer: Separate Laundry Room
- Ceiling Fan(s)
- Pot Shelves
Kitchen
- Oven: Stove(G)
- Oven: Built-In Oven(G)
- Oven: Cooktop(G)
Subdivision
- Tierra De Las Palmas Village 5
Lot Information
- Shrubs
- Under 1/4 Acre
- Water-Scaping
- Drip Irrigation/Bubblers
- Synthetic Grass
Heating and Cooling
- Central
Pool Information
- Inground-Private
- Heated Pool
- Pool/Spa Combo
Homeowners Association Information
- Dues: $85
Flooring
- Hardwood
- Tile
Exterior Features
- Roof: Tile
Utility Information
- Utilities: Cable Wired, 220 In Garage/Shop
- Sewer: Public
- Fuel: Electric, Gas
School Information
- Elementary School: Cozine, Steve
- Middle School: Swainston Theron
- High School: Cheyenne
Garage
- Attached
- Auto Door Opener(s)
- Cabinets
- Entryto House
Stories
- 1 Story
Living Area
- 1,928 sqft
Additional Listing Info
- Buyer Brokerage Commission: 3.0000
Location
Estimated Monthly Mortgage Payment
*Based on Fixed Interest Rate withe a 30 year term, principal and interest only
Listing price
Down payment
%
Interest rate
%Mortgage calculator estimates are provided by CENTURY 21 Real Estate LLC and are intended for information use only. Your payments may be higher or lower and all loans are subject to credit approval.
Disclaimer: The data relating to real estate for sale on this web site comes in part from the INTERNET DATA EXCHANGE Program of the Greater Las Vegas Association of REALTORS® MLS. Real estate listings held by brokerage firms other than this site owner are marked with the IDX logo. GLVAR MLS deems information reliable but not guaranteed.Copyright 2024 . of the Greater Las Vegas Association of REALTORS® MLS. All rights reserved. This information being provided is for the consumers personal, noncommercial use and may not be used for any purpose other than to identify prospective properties consumers may be interested in purchasing.





Description